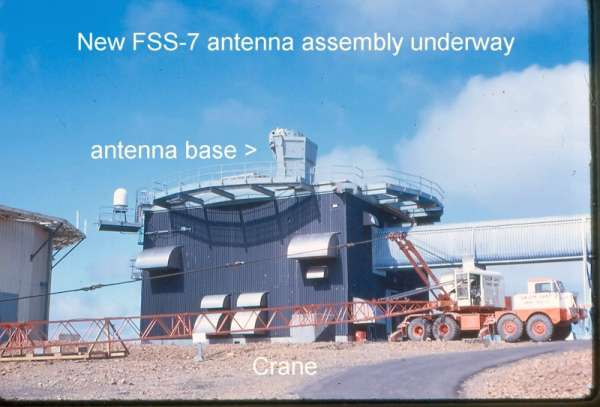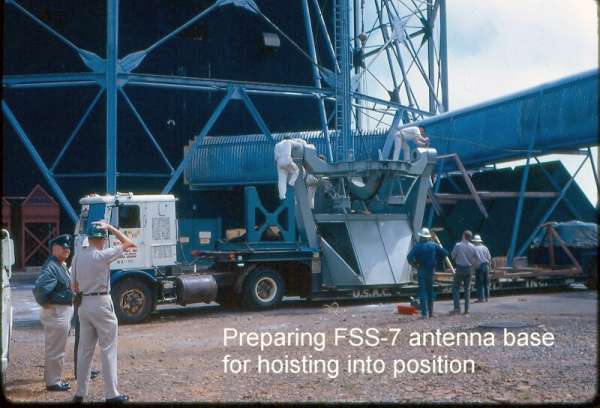The FSS-7 - FPS-24 tunnels
Contributed by Steve Weatherly


In the photos above, the tunnel connecting the FSS-7 tower with the FPS-24 tower is clearly seen.
Contributed by Steve Weatherly


In the photos above, the tunnel connecting the FSS-7 tower with the FPS-24 tower is clearly seen.
The FPS-26A/FSS-7 radar building at Mt Hebo AFS was fully enclosed. A unique site difference was the personnel tunnel that connected the second floor of the FPS-24 building with the third floor of the FPS-26A/FSS-7 building. This fully enclosed tunnel was made of man-sized metal culvert sections that were above ground. Tunnels were necessary to protect personnel moving between both radar buildings during inclement weather and high winds. The FPS-90 was also connected by similar metal culvert tunnels to the operations building and to the main ops area entrance by the Security Guard Post. I have sent radomes.org/museum two photos of the FPS-26A/FSS-7 building at Mt Hebo AFS. They were taken during the start of the conversion to the FSS-7. The FPS-24 building was also unique in that it was not masonry but a steel framework with corrugated steel panels for exterior walls. The floors were poured concrete except on the 5th floor antenna support mezzanine that was metal grate. The FPS-90 building was also fully enclosed. All three radomes at Mt Hebo had ropes attached to the top that could be used to knock off snow and ice (if you wanted some adventure). Both the FPS-26A and FPS-90 inflatable radomes had an extra heat bank to melt snow and ice from inside the radomes. All the Guam Huts that were used for most of the support buildings at Mt Hebo AFS were anchored to the ground with wire cable attached to concrete anchors. Many of the windows on these Guam Huts also had fully functional shutters to prevent windows from shattering due to high winds and blowing ice or stones. The Two-story Airman`s dorm was modified during construction in 65 to add extra bracing because of the high wind loadings. Yes - there was much about Mt Hebo AFS that was unique because of the extreme weather and high wind conditions.