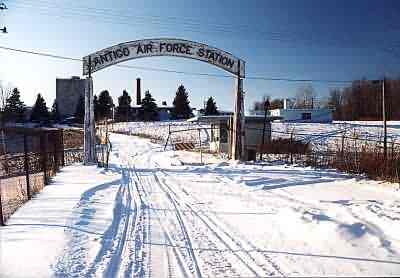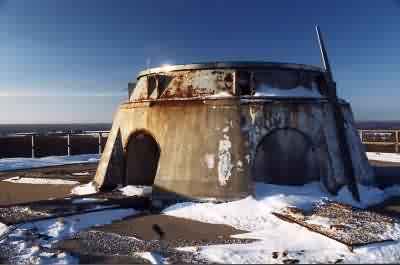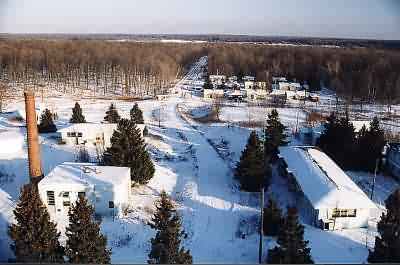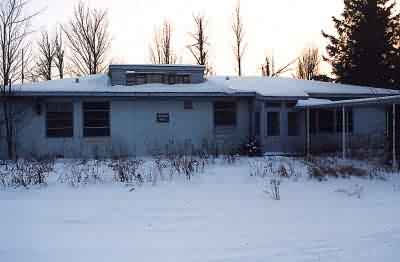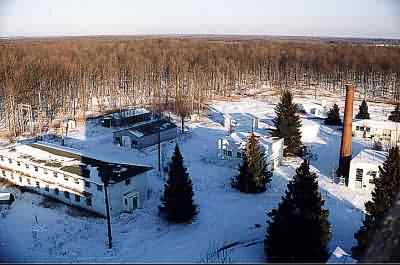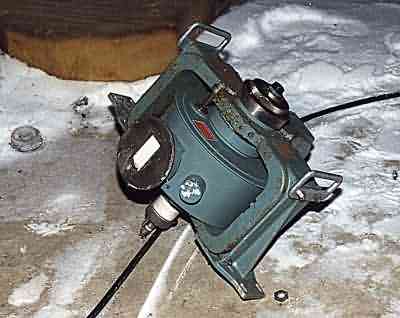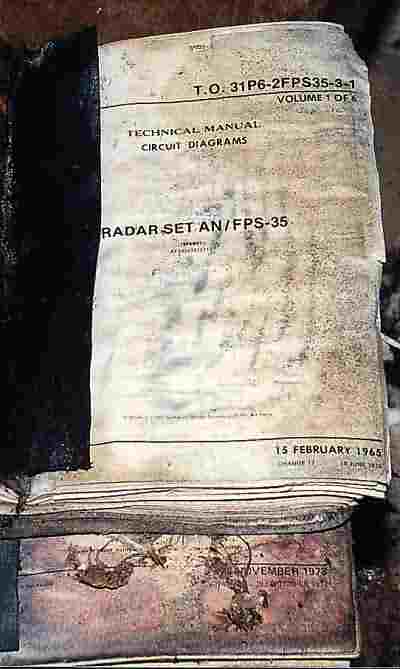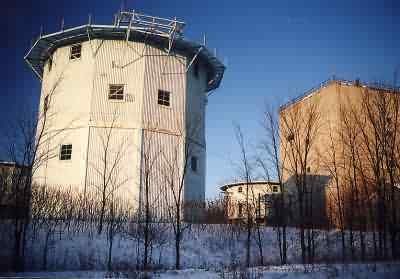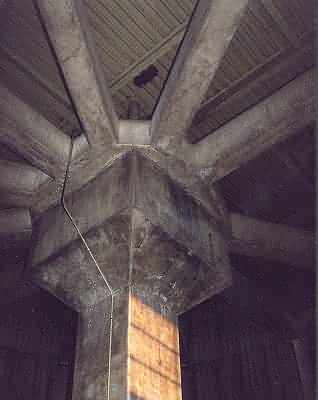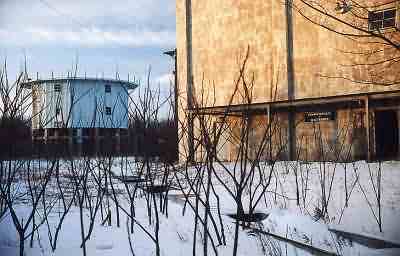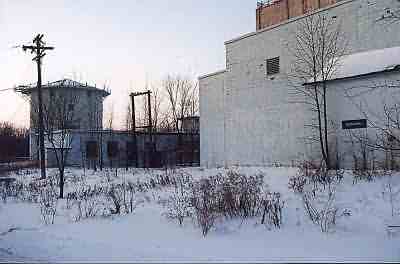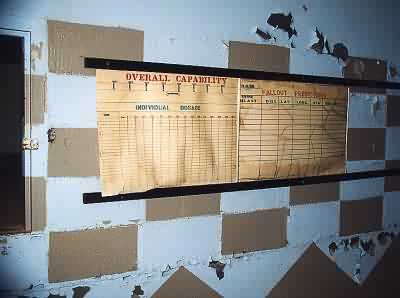Recent Photos of Antigo AFS, WI
YouTube video: https://www.youtube.com/watch?v=vwPb3ScNogw
---------------------------------------------------------------------------------------------------------------------------------------------------------------------------
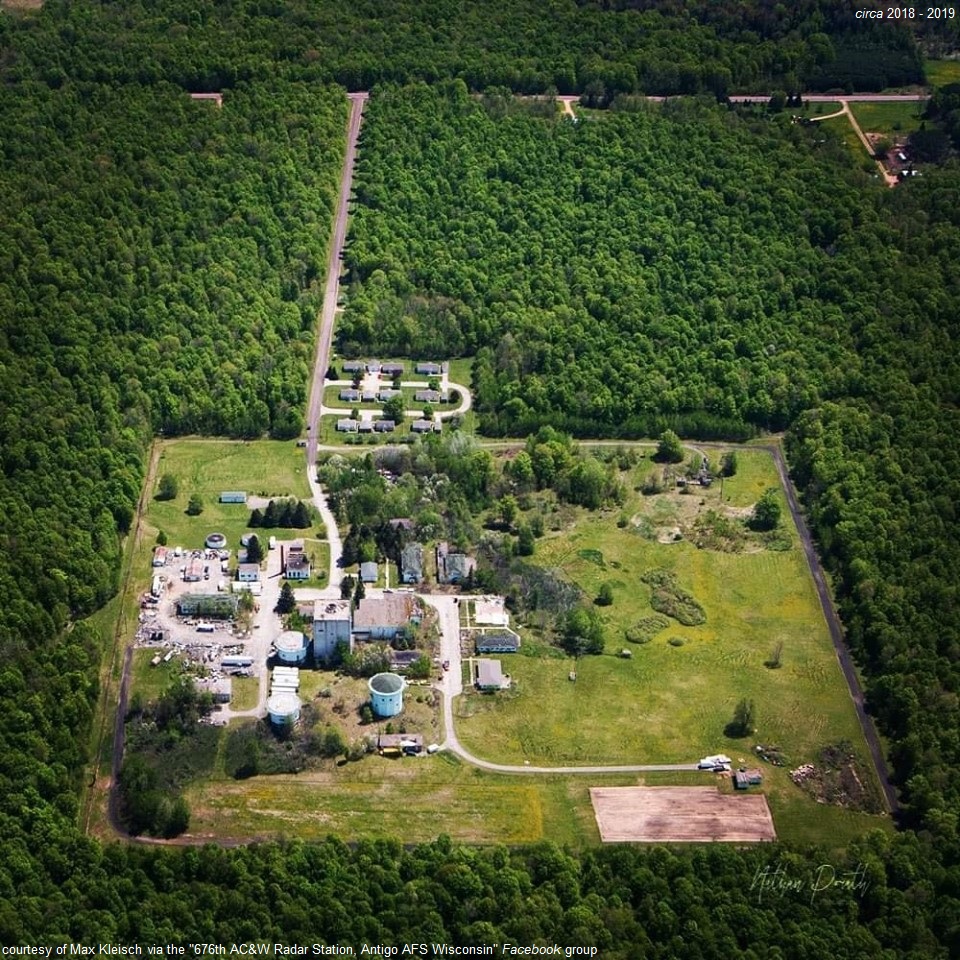
19 September 2018 photos contributed by Tom Page
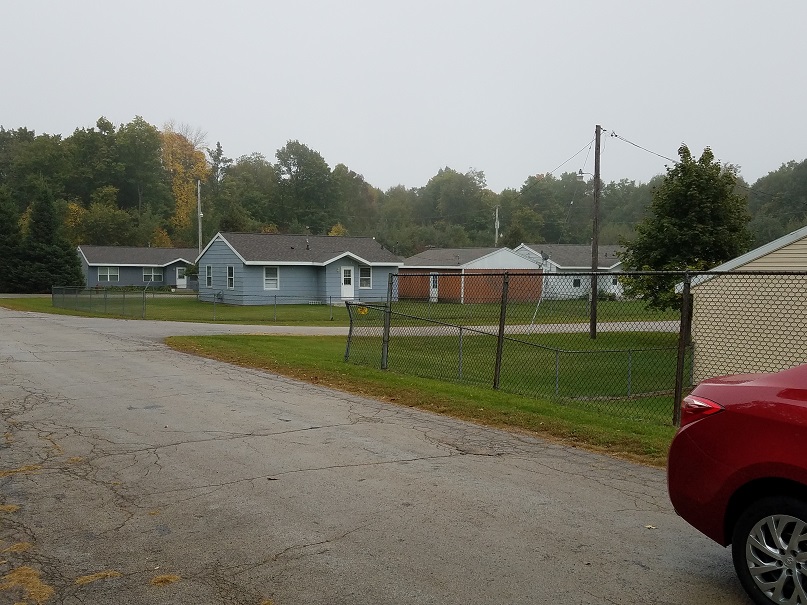
Family Housing Area, mostly occupied (looking south east from main site entrance)
.
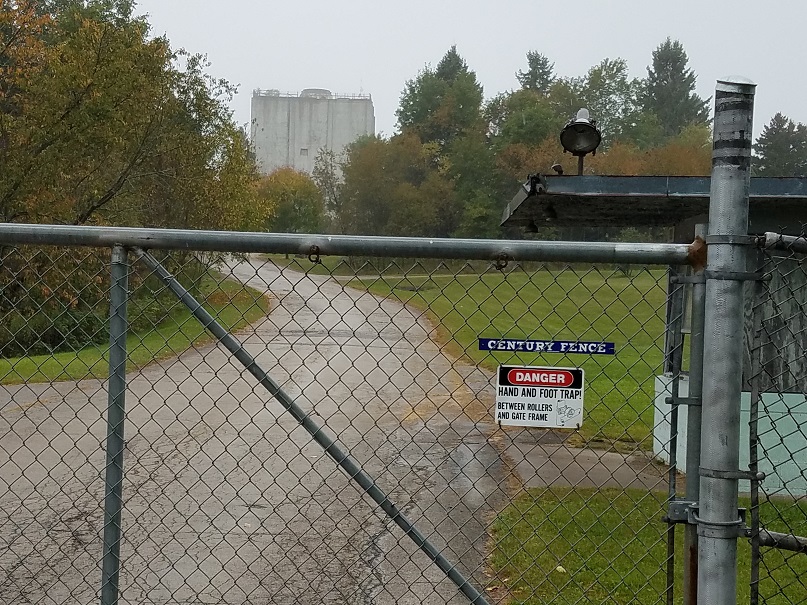
Site Entrance, with new gate but missing old sign; AN/FPS-35 FD Search Radar tower seen in distance (looking west)
.
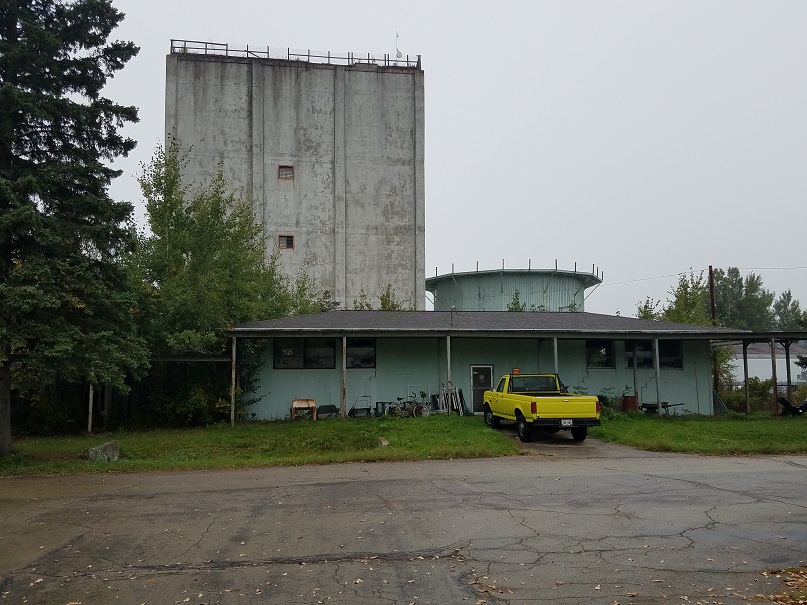
Site Supply, later Site Exchange building; seen behind this building are the AN/FPS-35 FD search radar tower and one AN/FPS-6 height-finder radar tower (looking west)
.
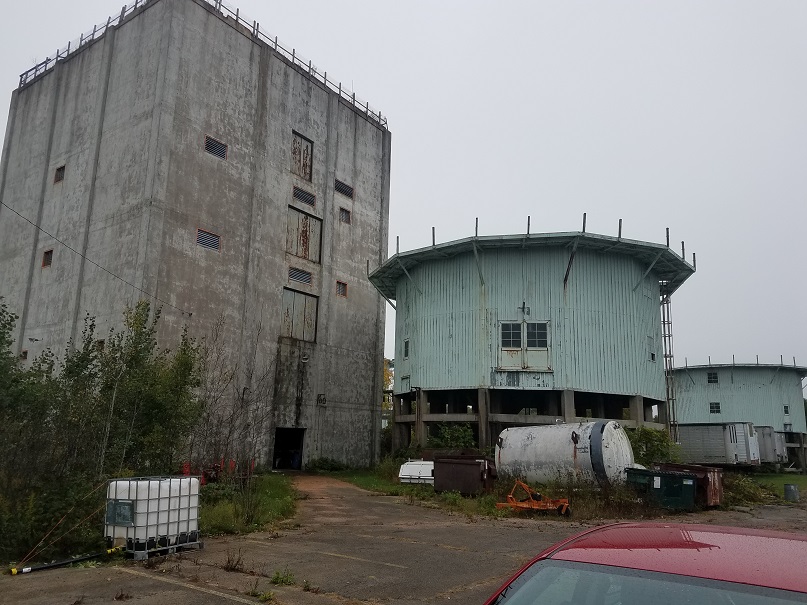
AN/FPS-35 FD Search Radar tower and both AN/FPS-6 Height-Finder Radar towers (looking west-southwest)
.
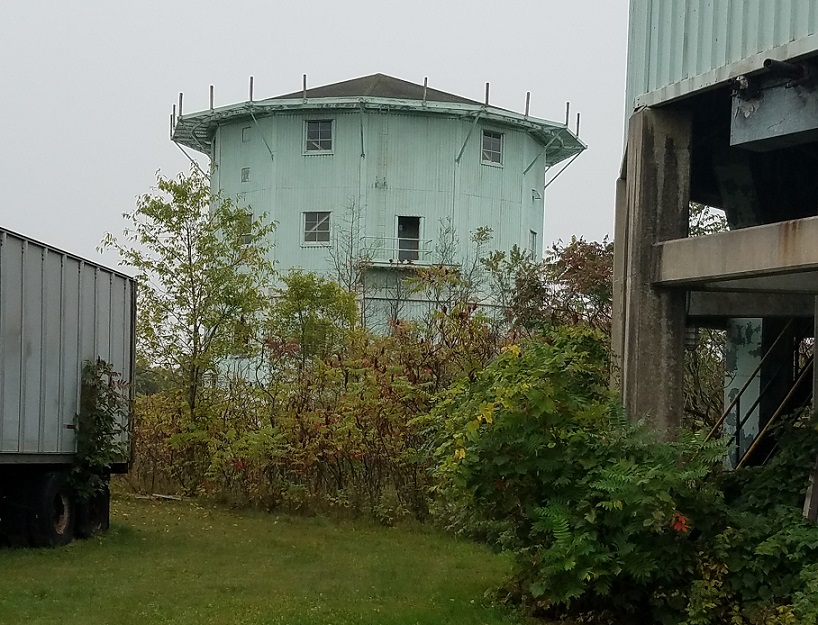
AN/FPS-3, -20 Search Radar tower (looking south)
.
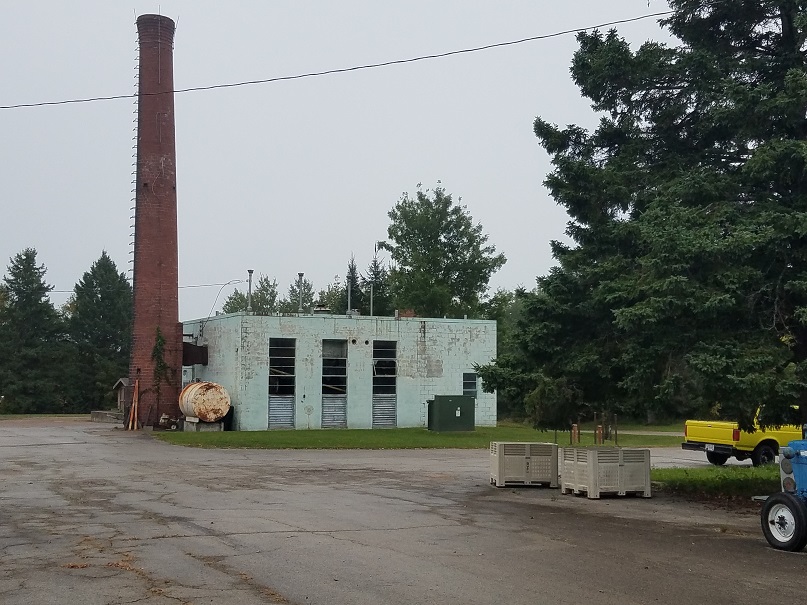
Heating Plant, west side (looking east-southeast)
.
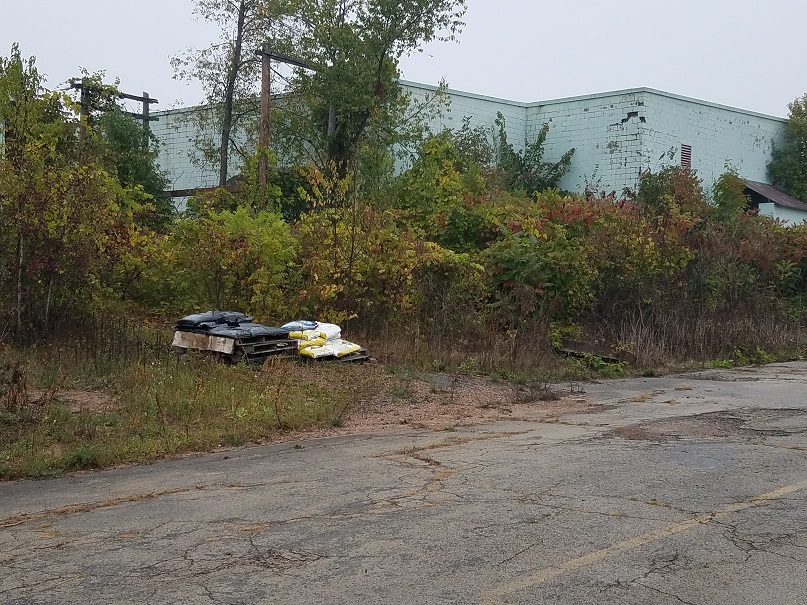
AC&W / SAGE Radar Operations Building, west and south sides (looking northeast)
.
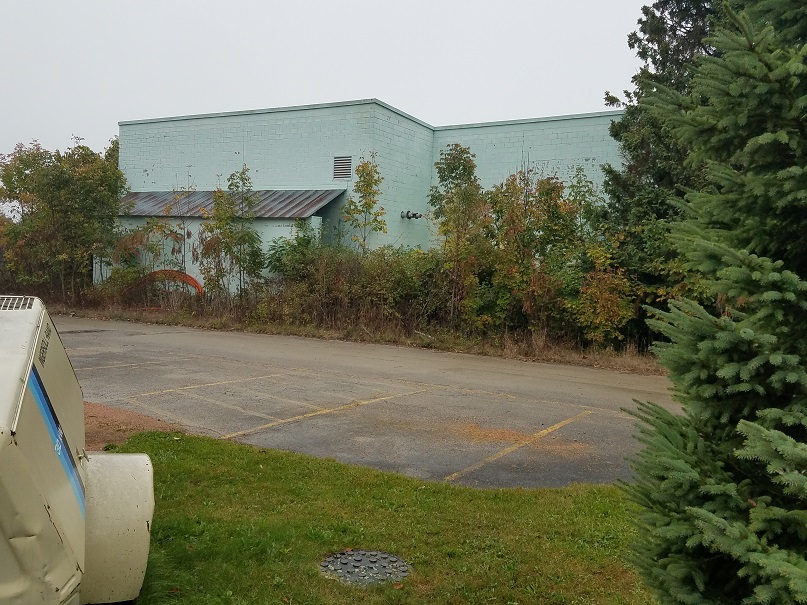
AC&W / SAGE Radar Operations Building, east side (looking southwest)
.
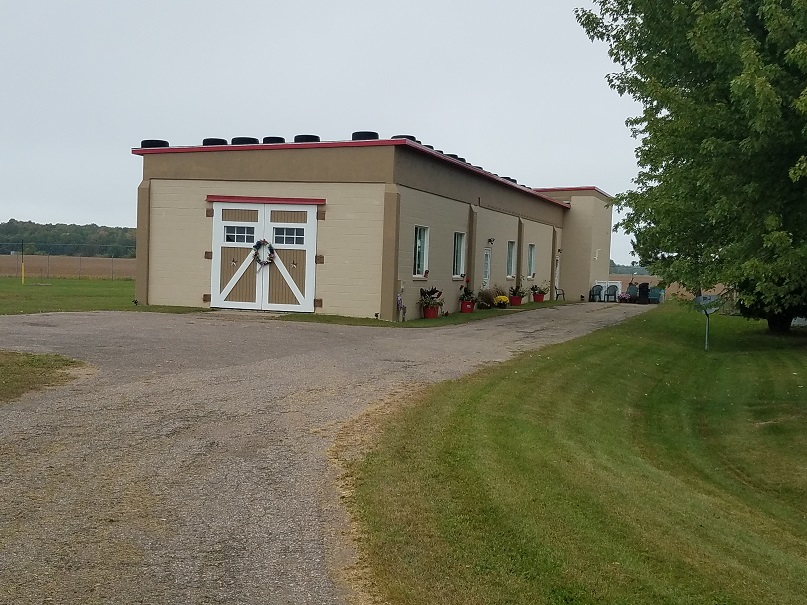
GATR Building, south end and east side (looking north-northwest)
.
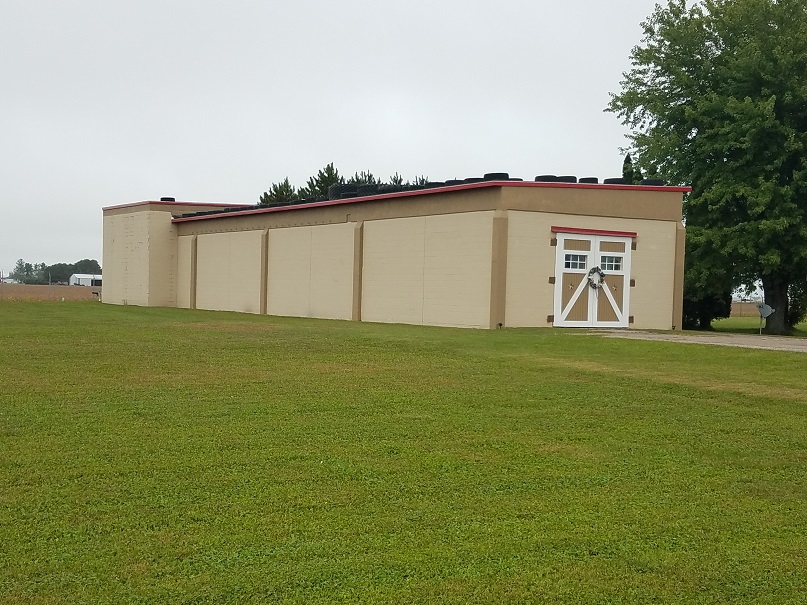
GATR Building, rear (looking northeast)
.August 2012 GATR Building photos contributed by Scott Murdock
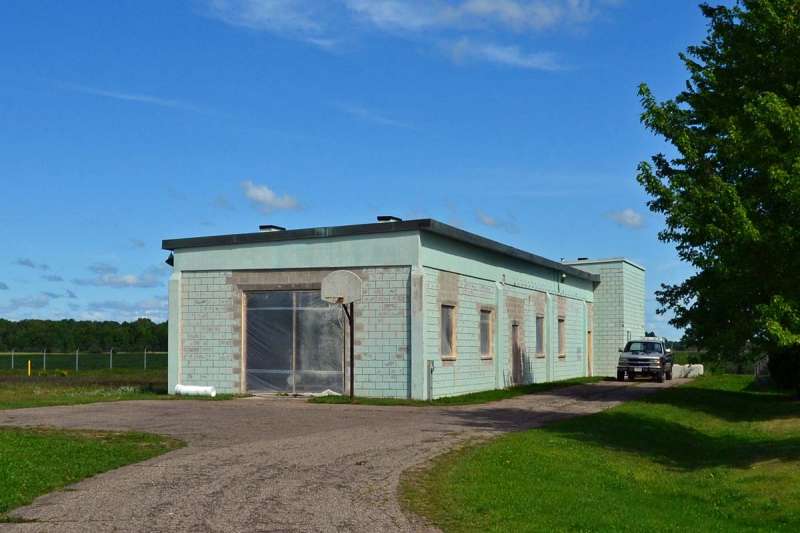
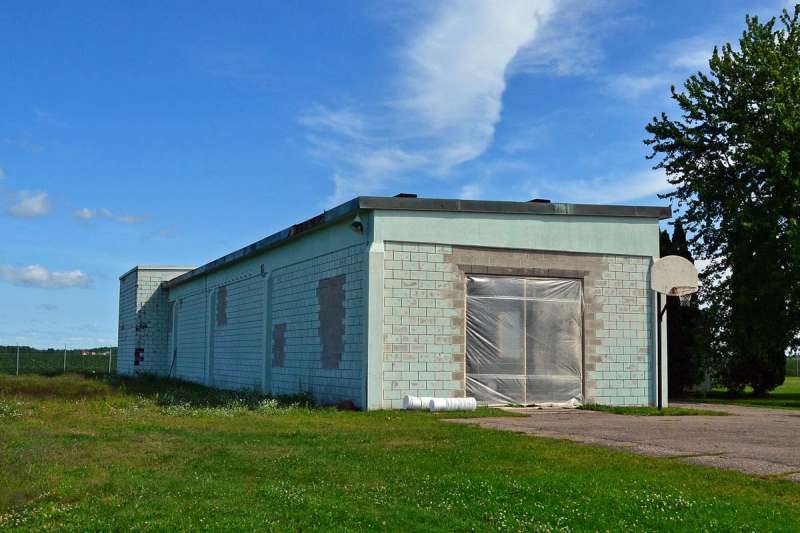
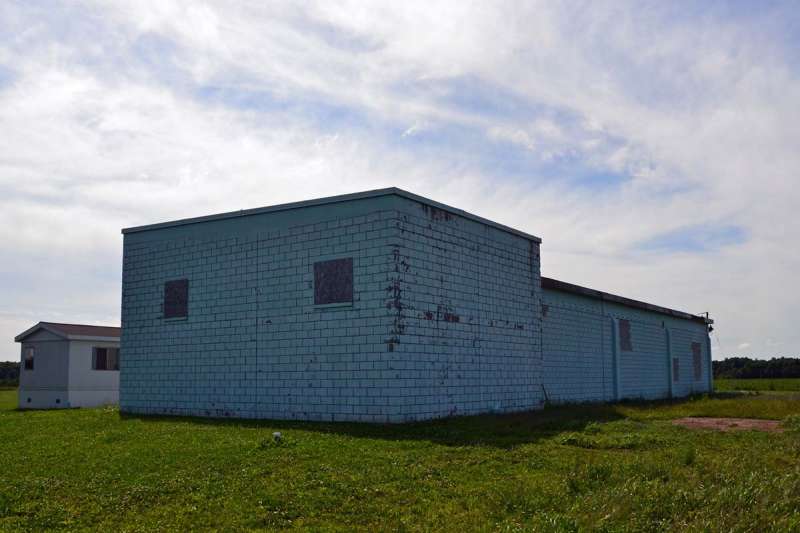
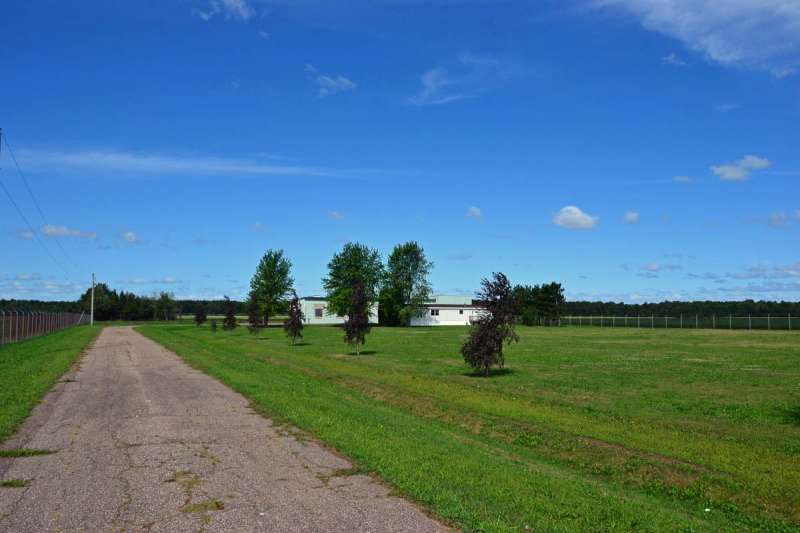
2004 photo contributed by Scott Grams
July 2002 photos & notes contributed by Doug Sylfest
Civil engeneers as it looks today.
With the lighting, could not get the sign to show up. This is the "Recreation Building"
Where the Headquarters building used to be. The owner found this building too badly deteriorated to try to repair it. The West end of the building is still standing.
When I arrived at Antigo AFS, this was Unit Supply, by the time I left it was the Base exchange. After retiring from the AF I worked for a local electrical contractor and helped install the security system in the Base Exchange.
The North barracks, don`t recall the number of it. My good ole gap filler partner, Bill Braund lived in this barracks.
After the previous pix, I turned 180 degrees and took this one. The heating plant is on the right, straight ahead is the Civil Engineers Office. Some equipment of the owner is visable.
Center background was the Base Exchange when I arrived at Antigo AFS in 1962, don`t recall what that building was being used for when the site closed in 1977. On the right was the Auto hobby shop in the 60s. Again, don`t recall what it was used for at closure or when I retired in 75.
The old 20 tower, left center. After the radar was removed, when the FPS-35 was commissioned, the old 20 tower was used for storage and the peaked roof was installed. Old Height Finder "0" is on the right.
Thought I would have the 20 tower and Height Finder "1" in the pic but the overgrowth sure hides HF"1", anyway, it is on the left here.
Inside the 1st floor of the 35 tower. The owner uses this and some of the other buildings for storage. Power dist equipment is in the background.
From outside the front entrance to the South barracks, (one the guys said that was 5A)right down the hall and you can see the door on the other end is either gone or open. This is from (Main street) looking East.
The entrance to the NCO Club!
Just like the sign says. Had coffee there a lot of mornings and lunch a bunch of times. Earth shaking decisions were made here on Monday mornings on what the Packers did right or wrong. :-)
The Guest house in front, the Medics and dental clinic in back.
The Southwest corner of the olds Ops building, the owner is downing some reclamation work here.
The entrance to the Commissary, I took my own picture here. There are a BUNCH of plastic pails stored inside. Before it became the Commissary this was the power house.
A view of the BOQ from in front of the Commissary.
The entrance to the Commissary from the street in front of the BOQ, 35 tower in the background, ops is on the right.
Entrance to the BOQ.
October 2000 photos by Bill Streicher
contributed by Carrie Rasberry
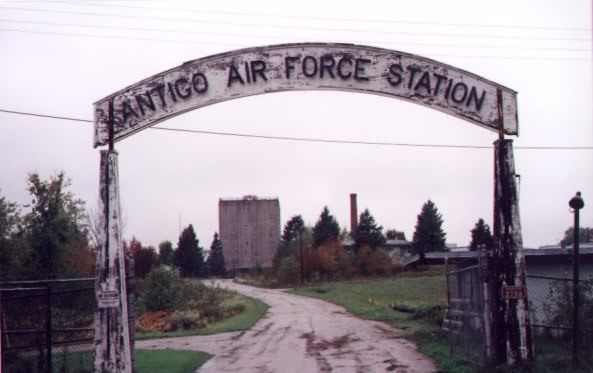
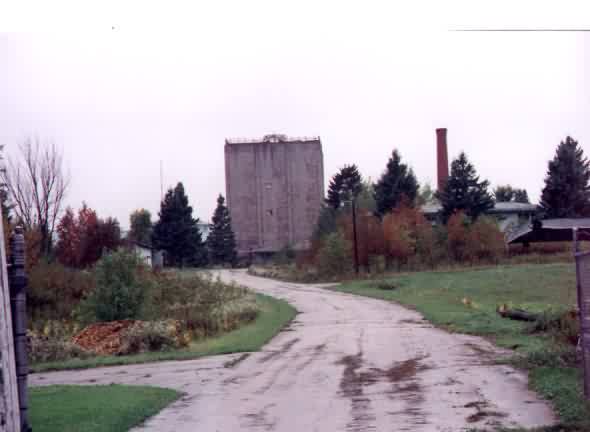
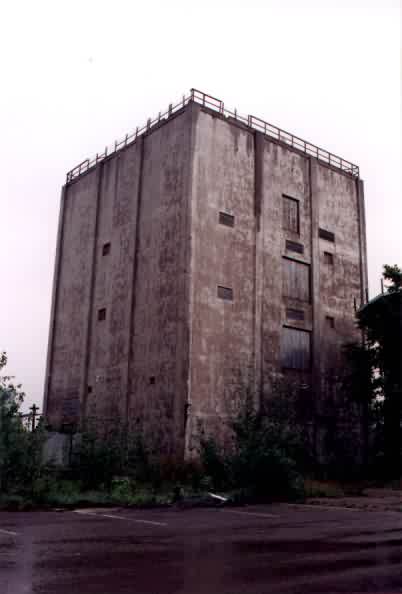
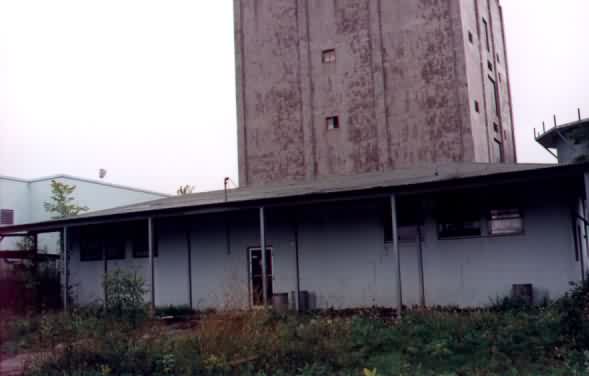
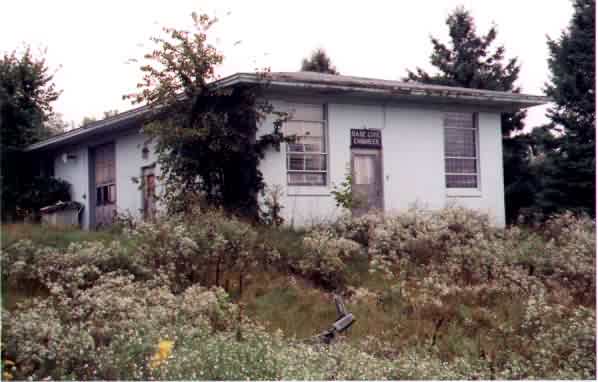
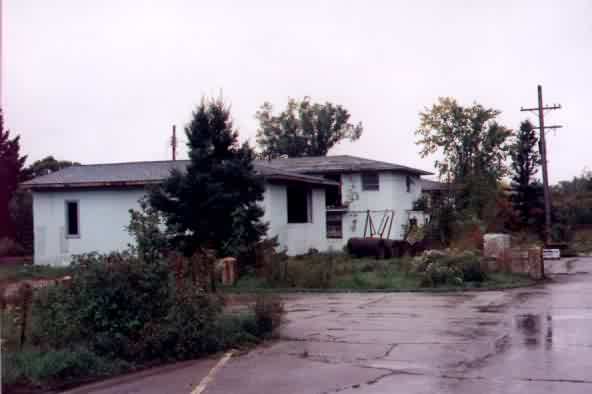
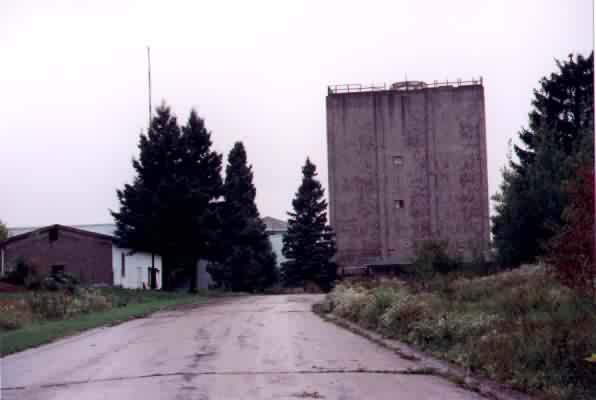
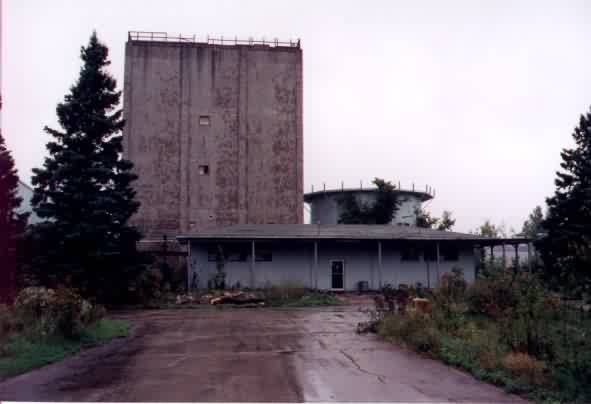
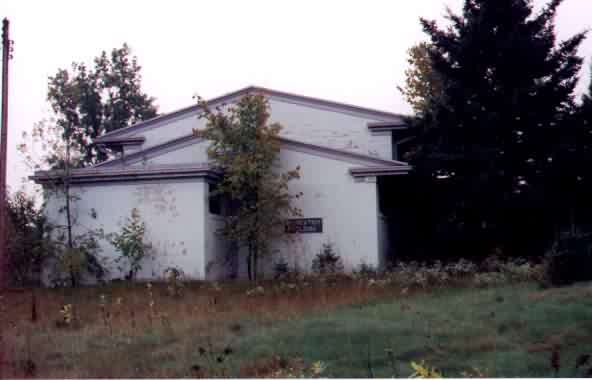
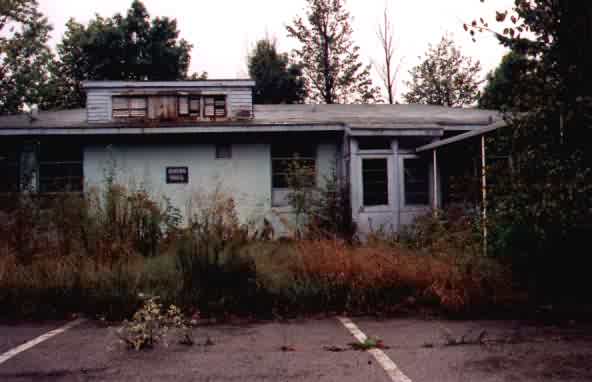
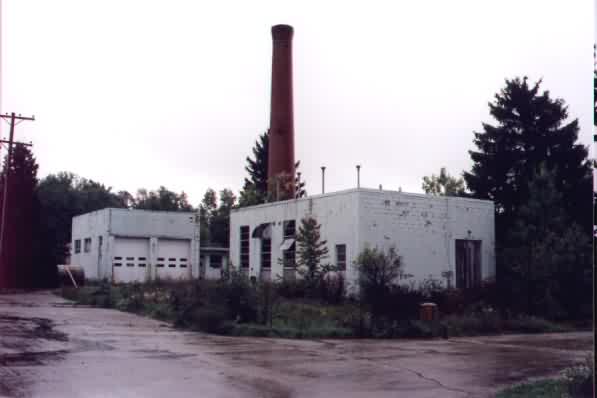
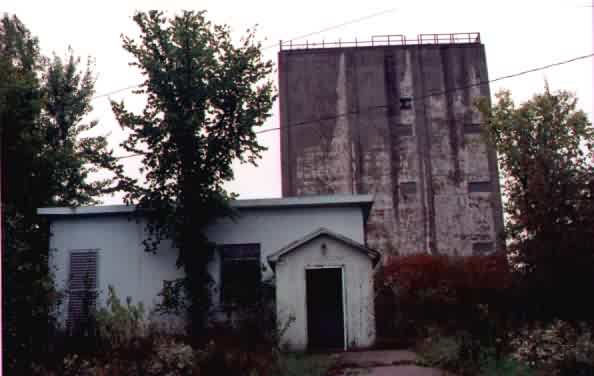
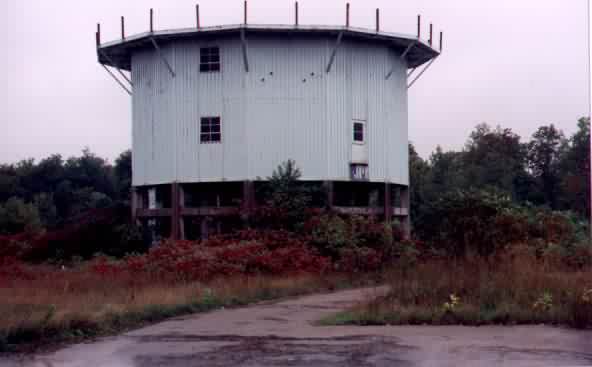
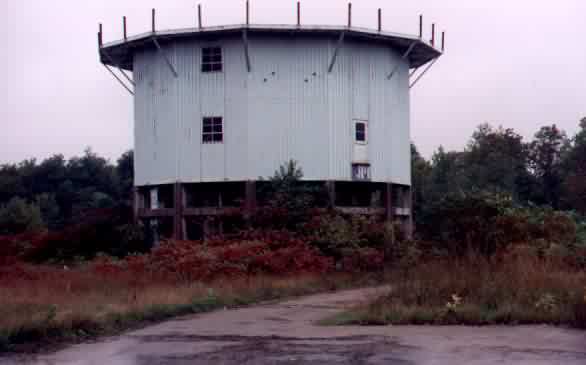
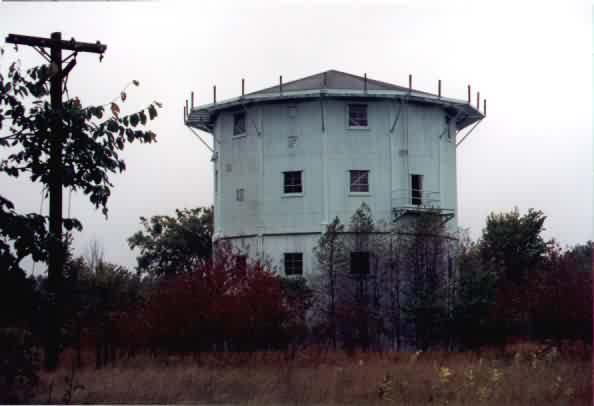
Dec. 1998 notes & photos contributed by Bruce Herrick
Some (long-winded) comments:
I first visited the Antigo AFS in 1977, when it was still operational, and again as it was being shut down. I`ve driven by many times since and always wanted to tour the base. After discovering the ACWRONS web site, I decided to head up there again. I called the City of Antigo first, and found out it was on county property. I called the county, and they said it was privately owned, but they didn`t know by whom (interesting - who do they collect the taxes from?). They recommended I contact a reporter at the Antigo newspaper, which I did. He told me that the site is owned by Dutton & Dutton of McGregor, TX. He also mentioned that he had contacted Dutton & Dutton, and no one there seemed to know that they owned it! As he pointed out, the base housing is occupied, and they must be paying their rent to someone... He said the gate had been torn down and it was possible to walk around the base.
I headed straight for the FPS-35 tower, since the door was wide open. As I entered, I was greeted with quite a sight. Large compressors, probably for air conditioning, were lined up on one wall, looking like they were waiting to be activated again. Huge hydraulic pumps were along another wall. Along a third wall was a row of equipment racks containing the skeletons of the power distribution system. It became apparent that someone had methodically removed every scrap of wire in the place. The power system was all linked by bus bars, which were also missing. Other than that, the place was almost empty. I climbed the stairs and explored each floor. There were a few signs - a duty roster, still containing some names; a couple of rooms labeled "Scope Room # 1" etc., but the place was otherwise empty, and quite clean. Electrical panels were intact on each floor, but all copper wire was missing. Eventually I came to the top floor, which turned out to be inhabited by hundreds, perhaps thousands, of pigeons. They reacted to my presence by flying out through the bearing platform on the top of the building. I would have liked to have been outside when that happened - it would have been a sight right out of Hitchcock`s "The Birds"! The top floor was interesting in that it contained a large steel superstructure with steps leading to what I imagine was access to the bearings, waveguide rotary joints, and the motors that rotated the antenna - all of which were gone. There was a lot of existing HVAC ductwork that was apparently still full of more pigeons who made quite a racket.
This place was in such good shape, that I`m very intrigued and intend to return in a few weeks when I`m back in Wisconsin. All the buildings that I tried were open; I`d like to explore the rest of them. This day, however, the sun was setting, and I headed to my car. On the way I stopped at the Civil Engineer`s building, and it, too, was open. Inside, there were some old appliances, etc., that led me to believe that it was being used as a maintenance building for the houses. On one wall were a few business licenses, etc., in the name of Dutton & Dutton. They were dated 1987. The "pigeonholes" I mentioned earlier were indeed filled with drawings, which were related to the original construction of the base in the 50s. Fascinating stuff.
On the way out, I absent-mindedly flicked a light switch - and the lights came on! Freaked me out. Although I saw the sledders and a few snowmobilers, no one paid me the least attention. I`ll be back.
|
|
I drove up there on December 27, 1998 and arrived in mid-afternoon. I parked outside the gate and decided to walk in. There was a few inches of snow on the ground, and it was obvious that a lot of foot traffic, snowmobiles, and a few tire tracks led onto the base. The base housing is just outside the gate, but as I arrived in the middle of a Green Bay Packer game, no one was around. |
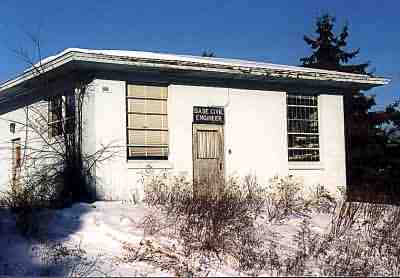 |
I walked up the hill, and the first building I noted was the Base Civil Engineer (Photo 2). You could see "pigeonholes" full of rolled up paper; probably drawings, through the windows. |
|
|
I then went up the stairs to the roof. The door opened easily and I was greeted with a beautiful view of the Wisconsin countryside. The bearing was the prominent feature (photo 17) There was a little graffiti spray painted on the opposite side from the photo, but that was the only sign of vandalism I saw on the base. |
|
|
From the top, looking east, the base housing is clearly visible. The building just beyond the one with the smokestack is the civil engineer. To the southeast, you can see the roof of the ops building and a couple of other buildings. The one in the middle had an unusual wooden facade on the end, and there were footprints in the fresh snow. I later entered this building, and it was apparently the base social club, complete with a bar. There was no sign that people had been in there; it was quite clean. On the right is the dining hall. |
|
|
> The northeast view shows a number of other building that I did not explore due to time constraints. The northwest view shows one of the height-finder towers, I believe, and another building - perhaps a powerhouse? Just to the right of the tower, some people are visible. I think Mom and the kids were out sledding while Dad watched the football game. |
|
|
Back on the first floor of the 35 tower, I noticed several "pole pig" transformers that appeared to be new, along with a kitchen stove - apparently a storage spot for someone. On the way out, I examined what I had thought was an old motor, and was amazed to discover that it was an S-band magnetron. It appeared to be new, as it was surrounded by pieces of form-fitting packing material. It was labeled 2700-2900 MHz, which was the frequency of the height finders. Next to it was a small pile of trash, and I was also amazed to find a complete set of schematics - a bit weathered, but readable - for the AN/FPS-35. Those were the only items of interest that I found, and they were near the open door, which accounts for the snow in the pictures. |
|
|
Outside again, I noticed 6 very large transformers lined up against the back wall of the 35 tower. Again, all the wire was missing. Top left shows a view, looking north, that shows all 4 radar towers. I assume the 2 shorter ones were the height finders. Left photo shows the interesting center support structure of the taller tower. Lower left photo shows the south side of the 35 tower, one of the FPS-6 towers (I think), and a cable raceway, which was, of course, empty. Bottom left shows the back of the ops building and the taller tower, which has a strange peaked roof - obviously not there when it had a dome. I wonder why it was put there? |
|
|
Inside the ops building, there were more A/C compressors, and a lot of rooms with raised floors that had obviously held a lot of electronics. One room had an interesting raised room at one end that overlooked the main floor. There was a narrow door frame that looked like it came from a bank vault (the door was missing) which led into a long, narrow room. On one wall of this room were a couple of charts, and an AF Colonel that I work with said it was the fallout shelter. It was interesting, because in the photo you can see an opening on the left (there was also one on the opposite wall). These openings, with hinged metal doors, opened into a space that was filled with sand. It completely surrounded the fallout shelter, but the sand only came up to the level of the openings. Didn`t make much sense to me to build an elevated fallout shelter like that and only have the sand part way up. I`d like to hear the story behind that. |
