Point Arena AFS, CA Recent Photos
2013 photos and notes by Tom Page
On Sunday, 7 July 2013, I finally made it to Point Arena AFS. This one is technically still an "Air Force Station" since the facility is still owned by the U.S. Air Force. It is still under caretaker status; the caretaker remains Mr. Bert Johnson.
The AN/FPS-24 (later, AN/FPS-91A) search radar tower and the AN/FPS-26 (later, AN/FPS-116) height-finder radar tower both still stand, and the concrete supports for both AN/FPS-6 height-finder radar towers can still be seen.
The set of tower supports for the AN/FPS-6 radar that was replaced by the AN/FPS-26, and that stands immediately north of the AN/FPS-26 tower, is quite difficult to see now since the limbs of several fir trees almost completely engulf it. That AN/FPS-6 radar tower and its supports can be seen in the circa-1963 vintage photo at http://www.radomes.org/museum/photos/PointArenaAFSCA1693.jpg. The tower supports (sans tower) can be seen in a few other pix, too.
In the cantonment areas, several buildings still stand, but are badly deteriorating. Most of the old family-housing units still stand as well, but give new meaning to the term "fixer-upper."
Deer are still numerous at the site, both down in the family-housing area and up at the operations / radar areas.
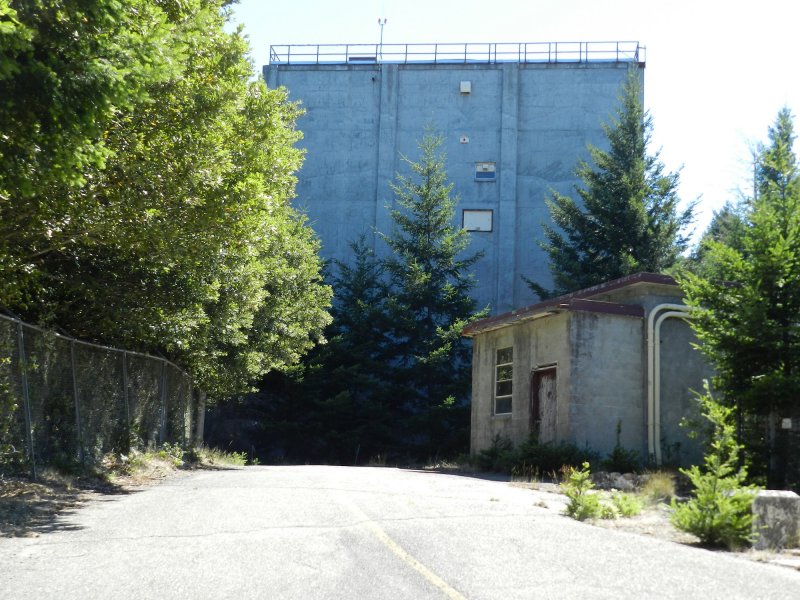
The AN/FPS-24 tower.
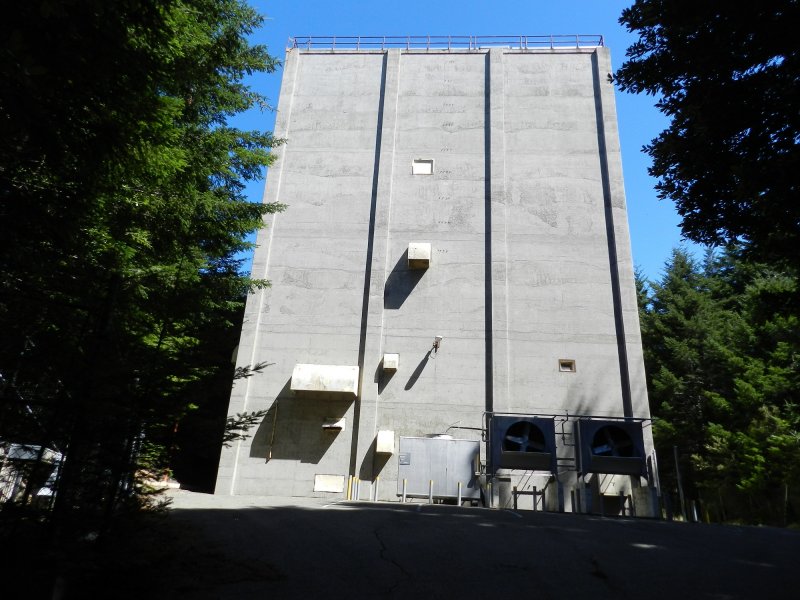
The AN/FPS-24 tower.
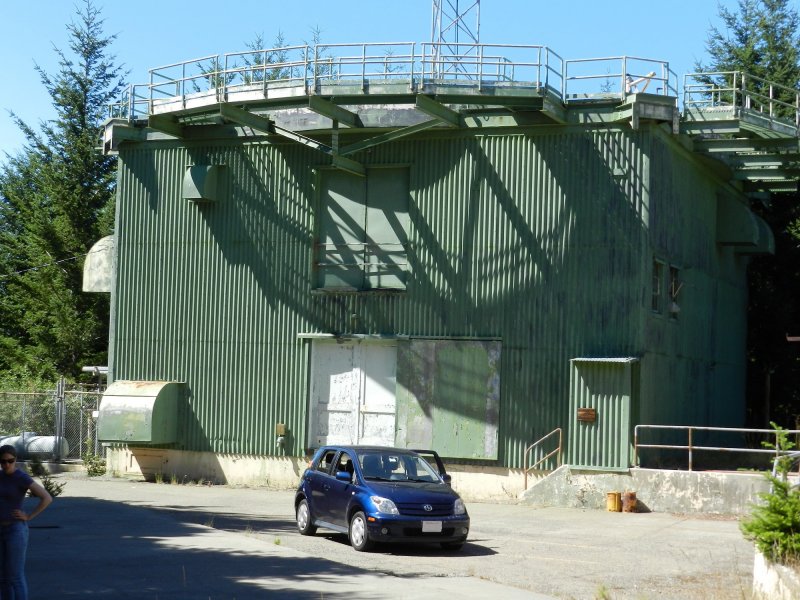
The AN/FPS-26 tower.
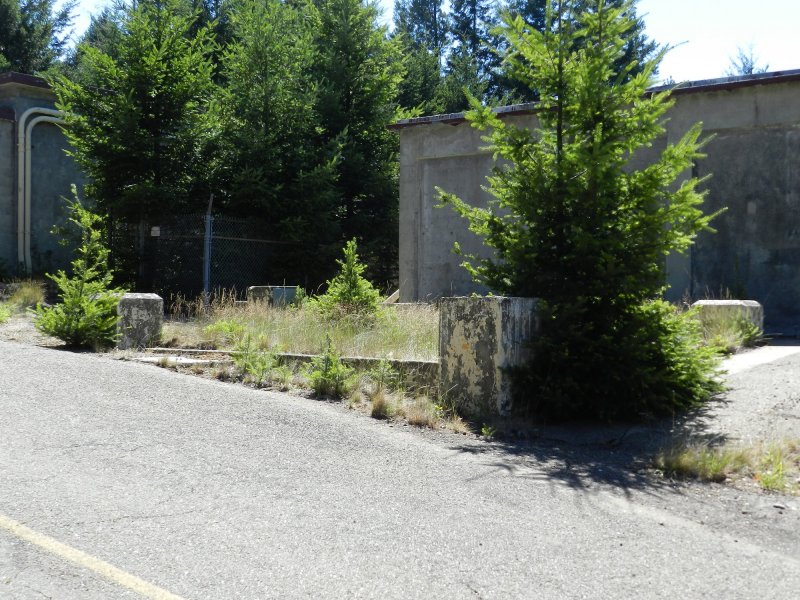
Ops building and AN/FPS-6 tower mounts on south side.
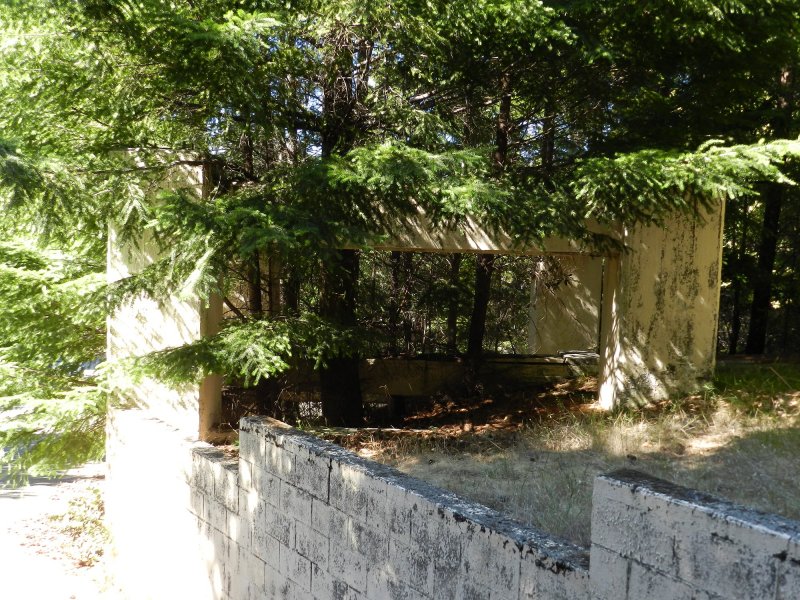
AN/FPS-6 tower mounts on north side.
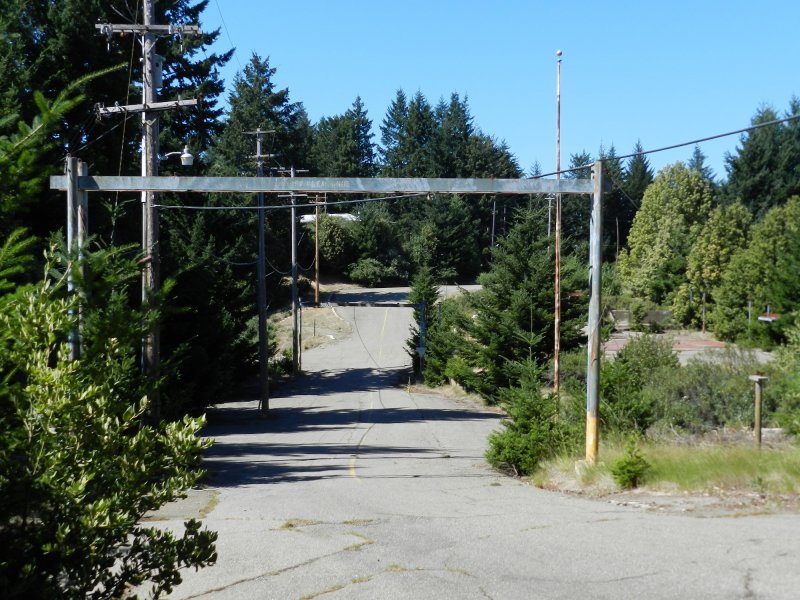
Admin area.
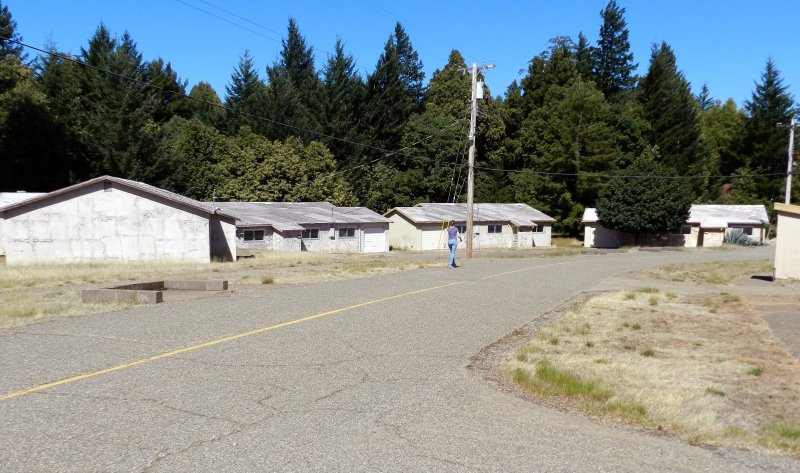
Housing area.
-----------------------------------------------------------------------------------------------------------------------------------------------------------------------
Additional Recent Photos (by Rick Chinn) are found at http://www.uneeda-audio.com/776th/pa_pix.htm
April 2004 photos contributed by Tim Tyler
GATR Site
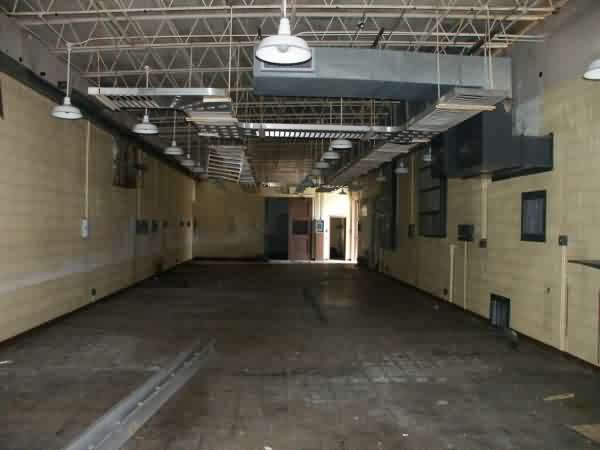
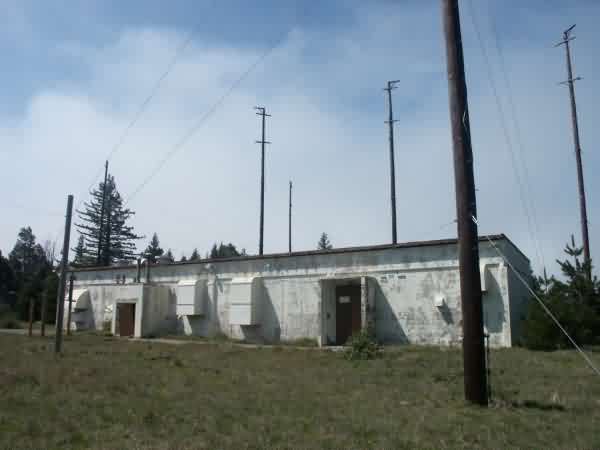
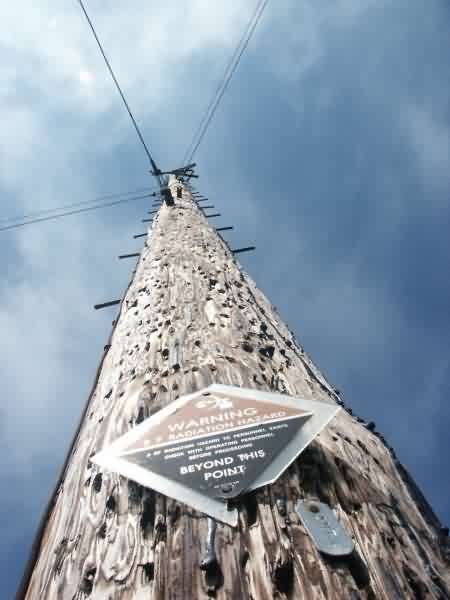
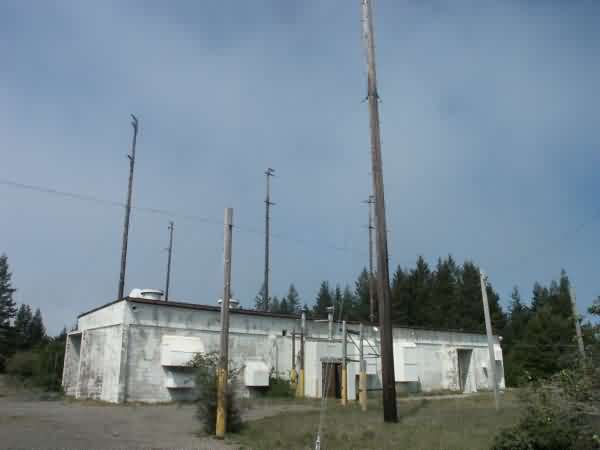
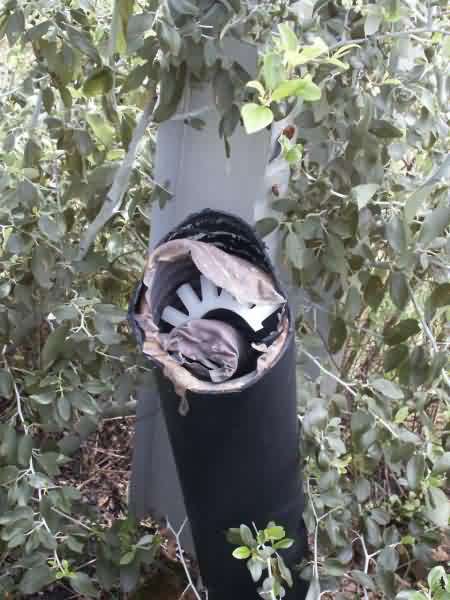
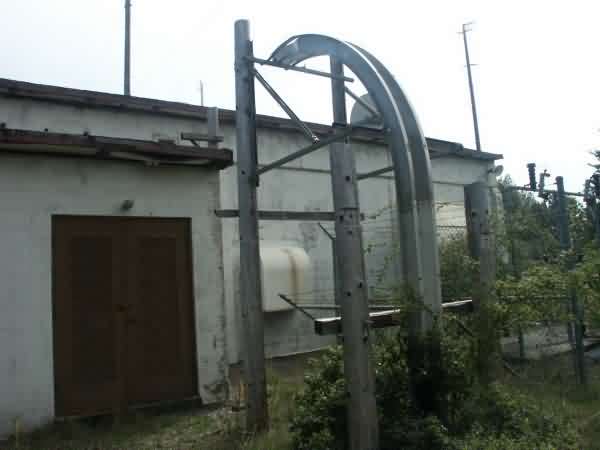
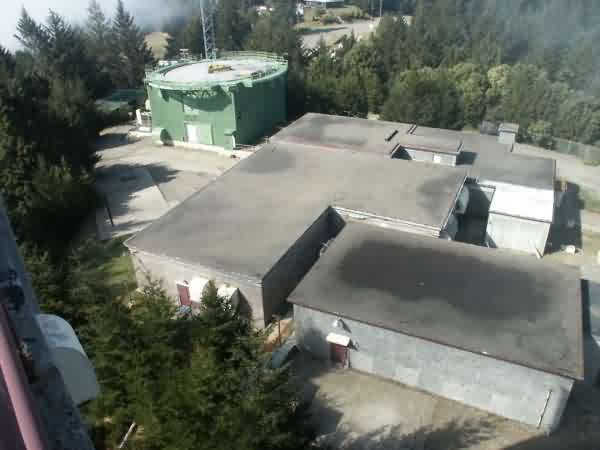
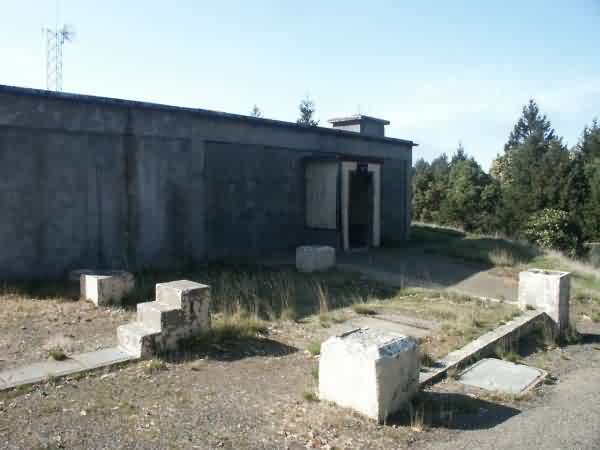
June 2001 photos & notes contributed by Donald Timmons
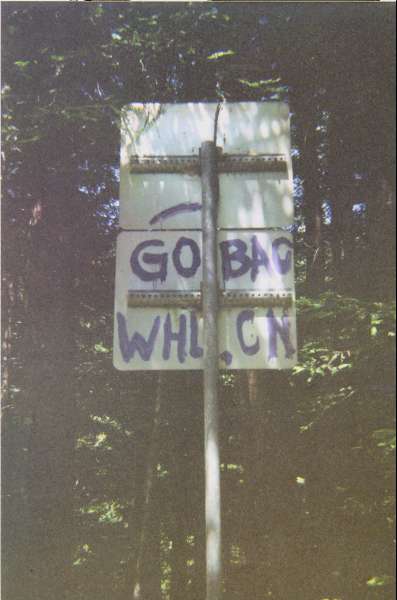
"Go Back While You Can" Message painted on the back of a "chains required" sign on the road to the radar site. There has always been a sign of this type on this road. One was painted on a white rock.
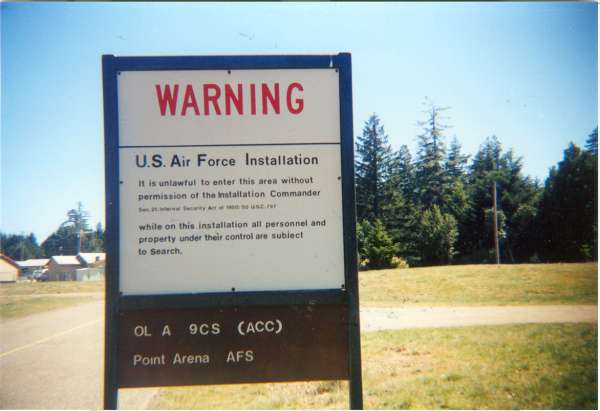
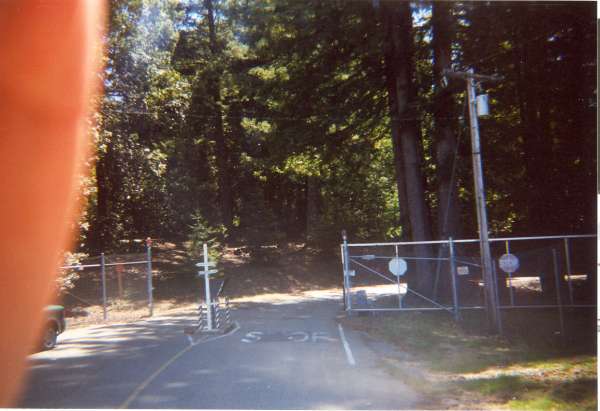
Looking back through the security gate between family housing and the AFS.
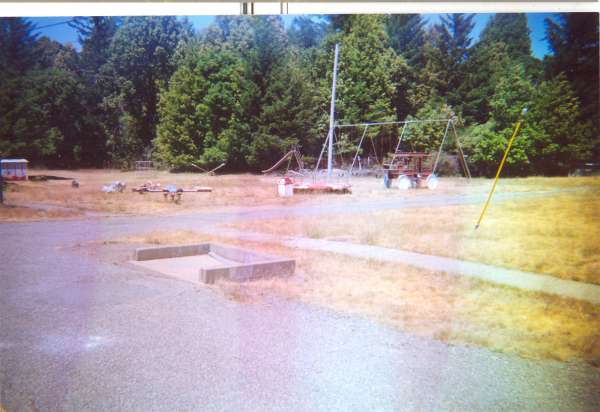
Playground in the Senior/family housing area on base.
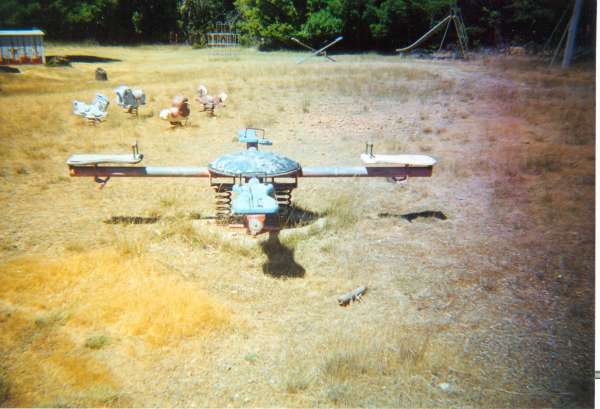
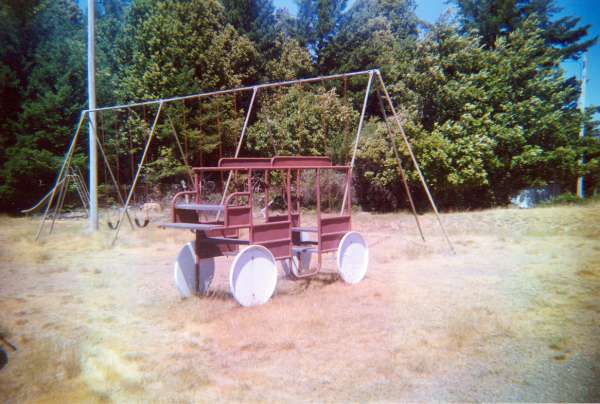
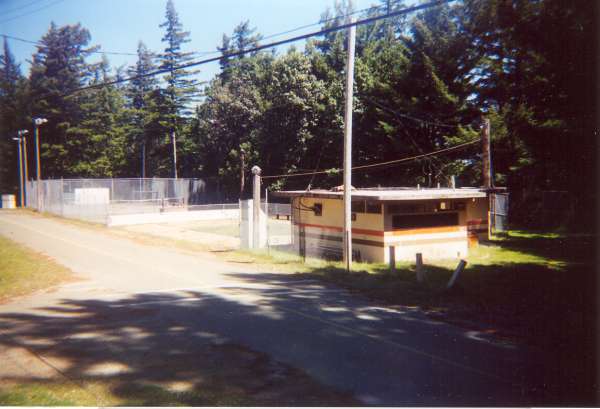
Swimming pool and tennis court. The pool is filled with dirt. The contributor was a lifeguard here in 1964.
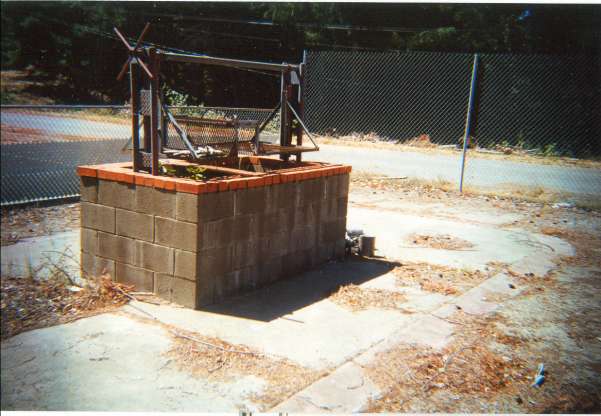
BBQ pit between the swimming pool & tennis court.
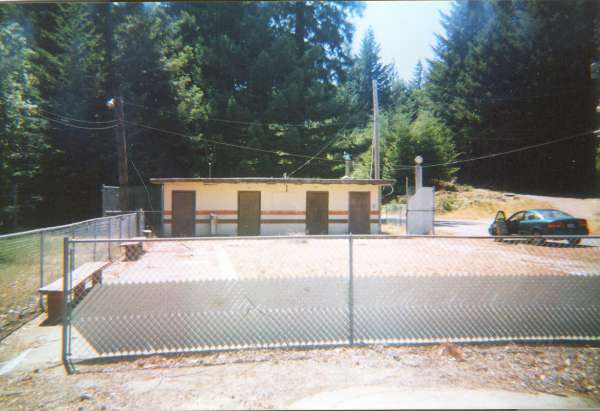
Taken from the east end of the filled-in swimming pool.
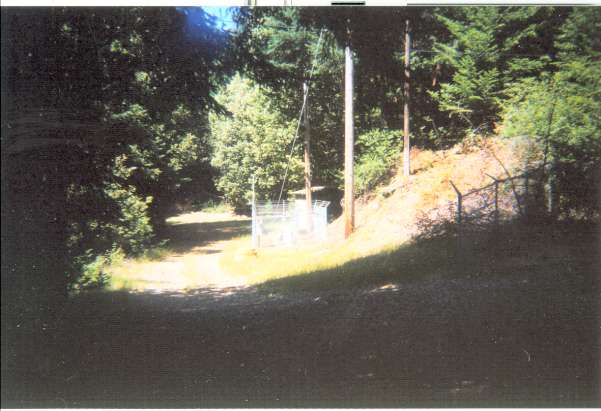
Small area used at times for rifle practice. Targets were placed in lighted area at left of center in the photo.
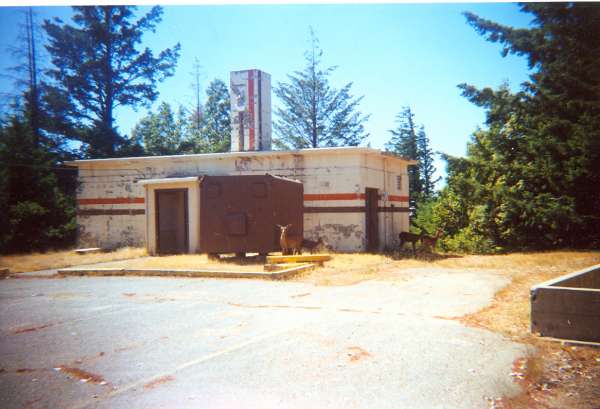
Building northwest of motor pool. Note the deer in the photo. The whole place is full of tame deer. There is no hunting inside the base perimeter.
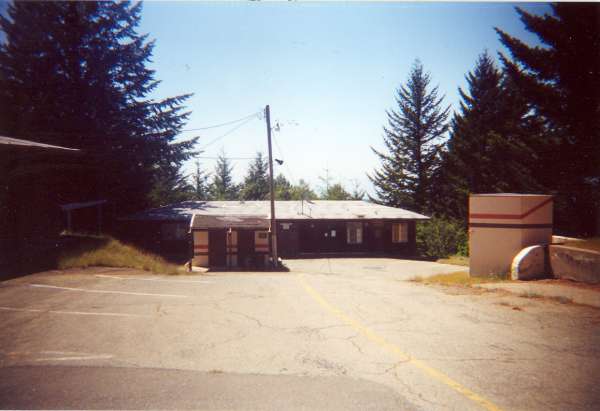
A view of the Civil Engineer`s shop.
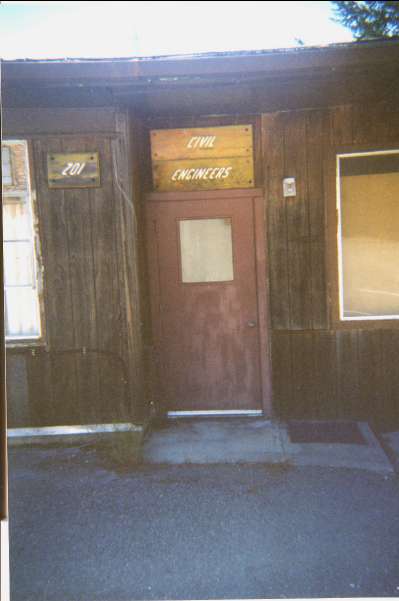
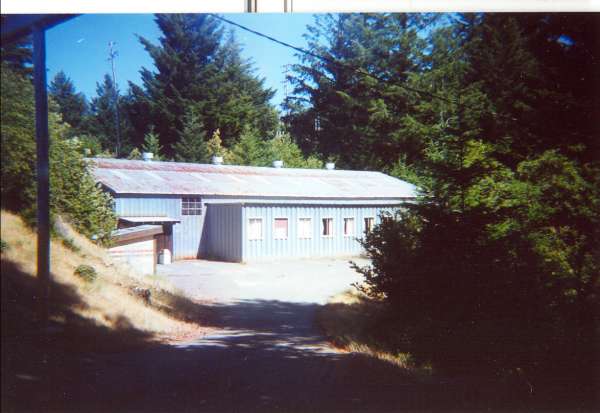
Building of unknown prupose in the Civil Engineering area.
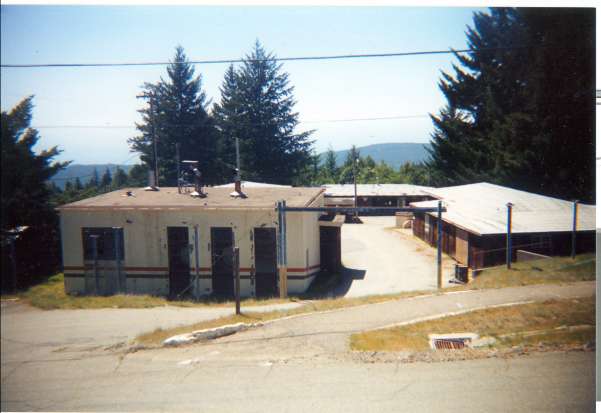
View westward toward the Civil Engineer`s buildings. Photo taken from about the area where the ambulance was parked. The path off to the right led to the NCO Club & dispensary.
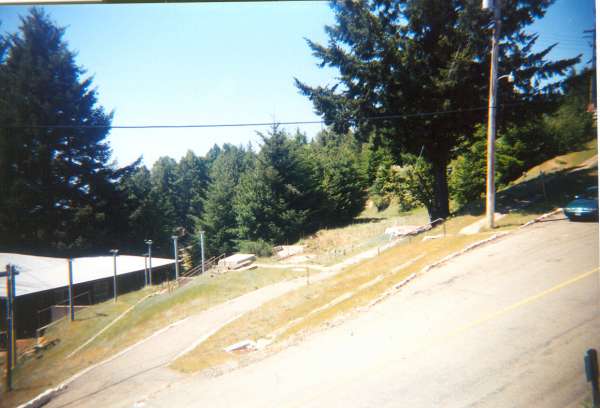
This was taken while standing at the top of the long flight of stairs of the Airmens` #1 barracks. In the center of the picture is all that is left of the NCO Club & dispensary, just the foundation.
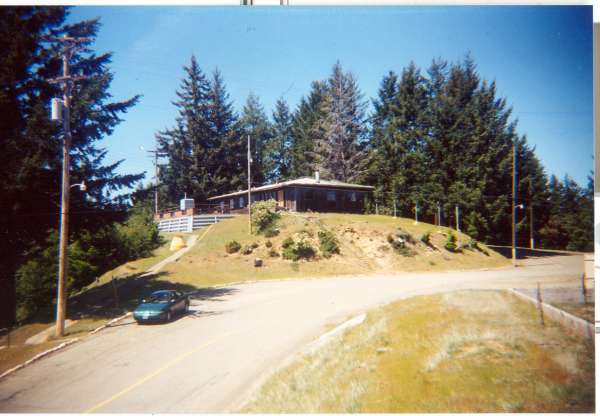
This is a nice view of the BOQ, which appears to still be in use at times.
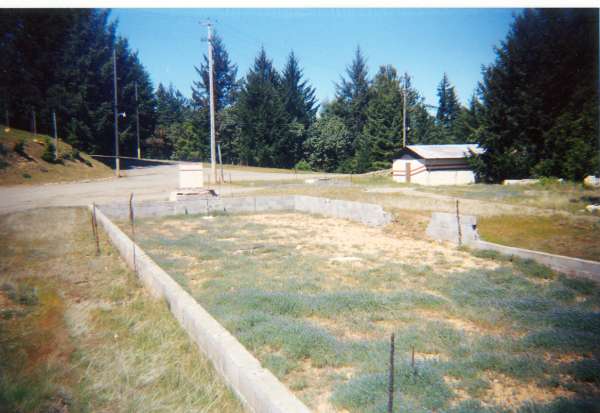
This foundation of the Airmens` #1 barracks is taken from a position on the "lawn" that was out front of it.
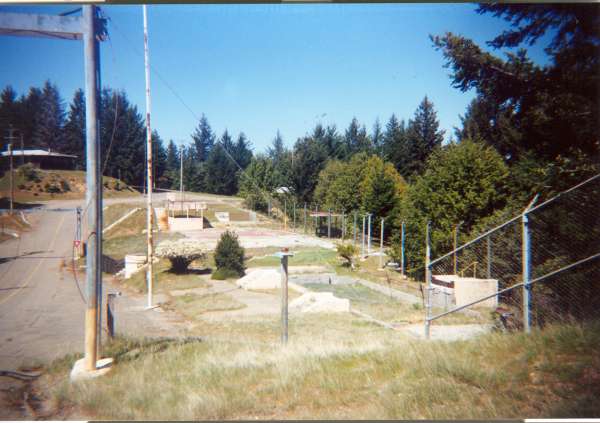
A northward view from up the hill close to the guard house, showing the Orderly Room & Chow Hall foundations.
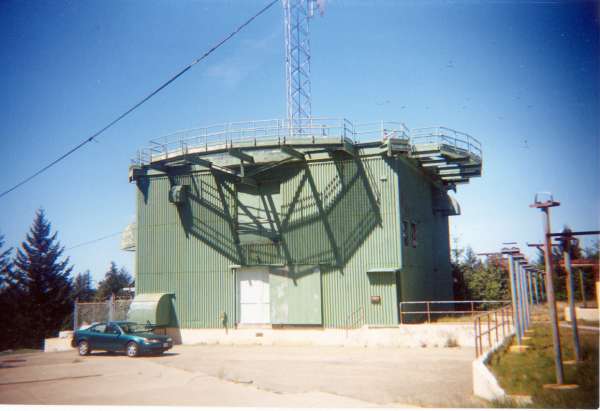
Height-finder tower. Presently housing communications tower & dishes.
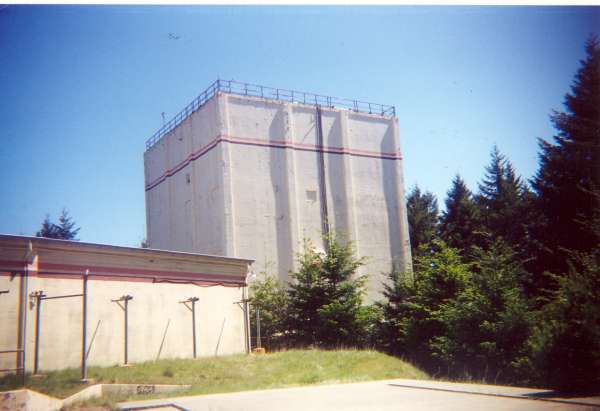

FPS-24 tower, sans the large FPS-24 sail, or later FPS-93 radome. The FPS-24 antenna was being used as a backstop in about 1990, perhaps earlier.
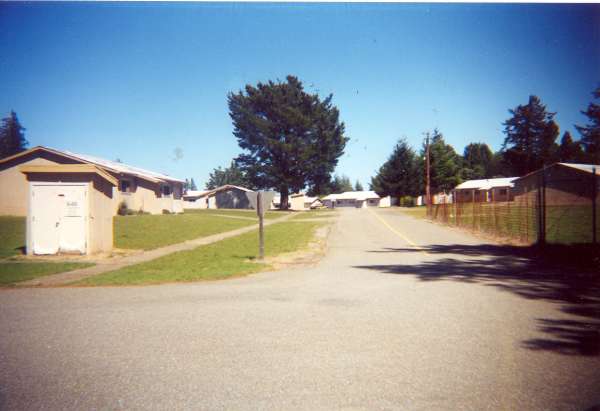
On base family housing area, taken from the southernmost part of the housing area.
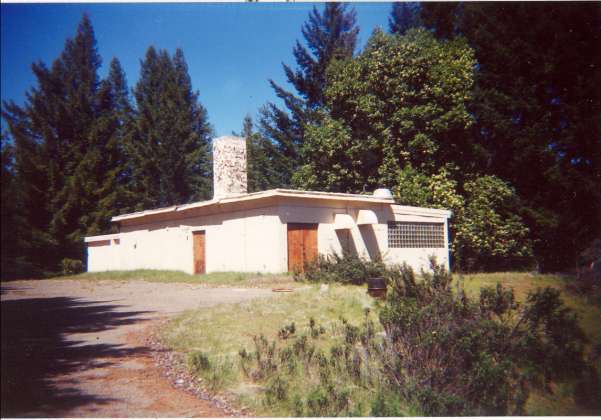
The bowling alley.
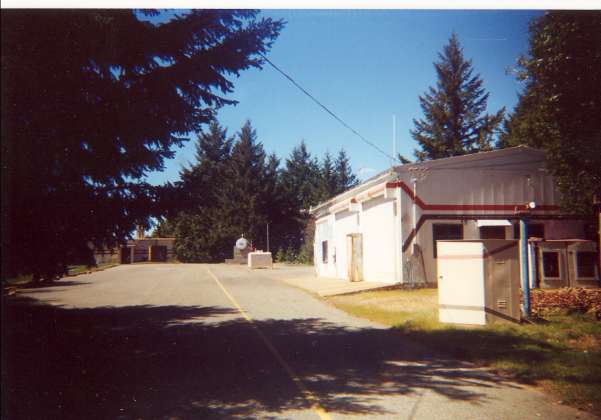
View of the motor pool. Don writes, "I used to park my Honda 250cc motorcycle behind the motor pool, out of sight of Col. Stanton, who hated bikes."
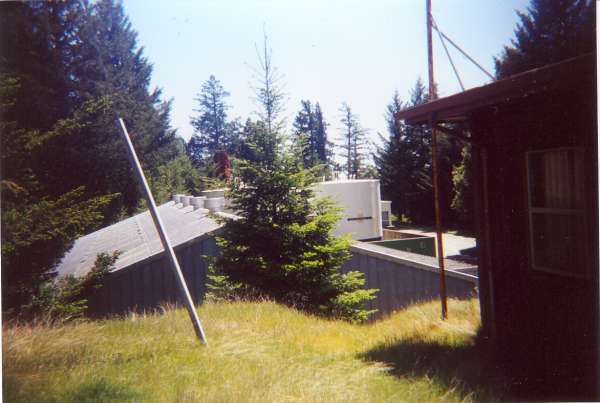
View of the oil tanks for power generation before power was brought up the hill.
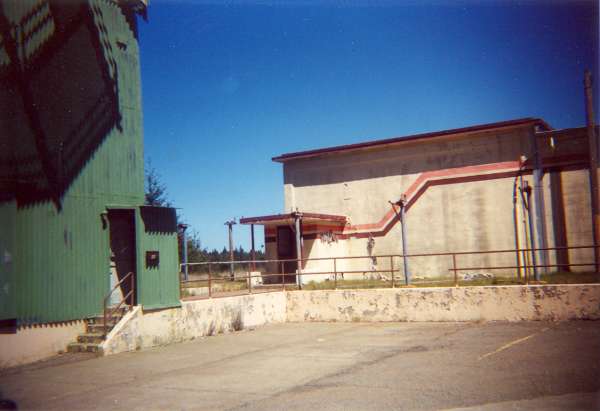
Height-finder tower on the left.
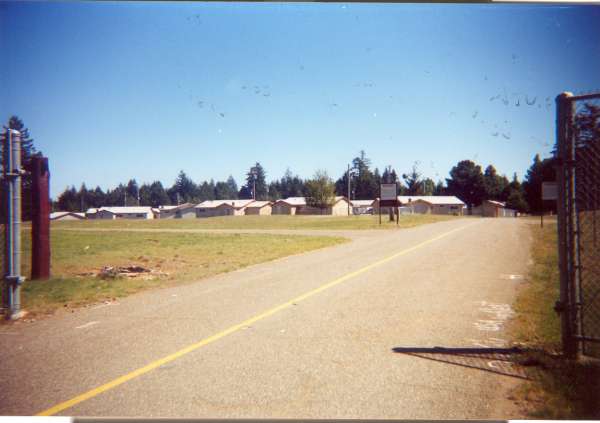
Primary gate, looking southward toward family housing area. The caretaker & security guard, Mr. Johnson, lives in one of these houses.
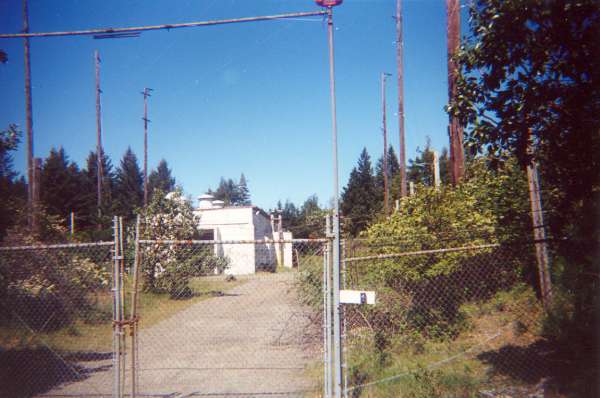
GATR building, now overgrown & run down. "Behind me was the `Eureka Hill Ranch`, where an airman and his wife lived in an old red house without power. It`s still occupied."
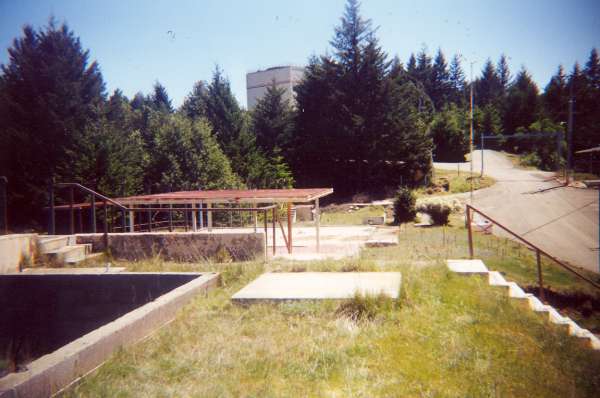
A view from the lawn of Airmens` Barracks #1. To the left is the corner of its foundation. The steep flight of stairs to the right. The central structure with the red roof was the garbage rack. Foundations of the Orderly Room & Chow Hall are beyond.
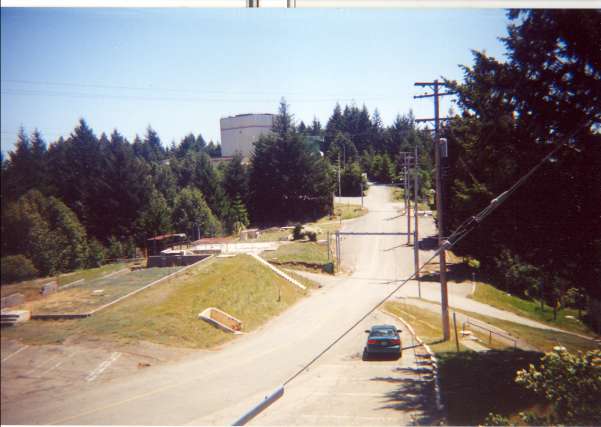
In the background is the FPS-24 building. Left foreground are the foundations of the #1 Airmens` barracks, the chow hall & orderly room.
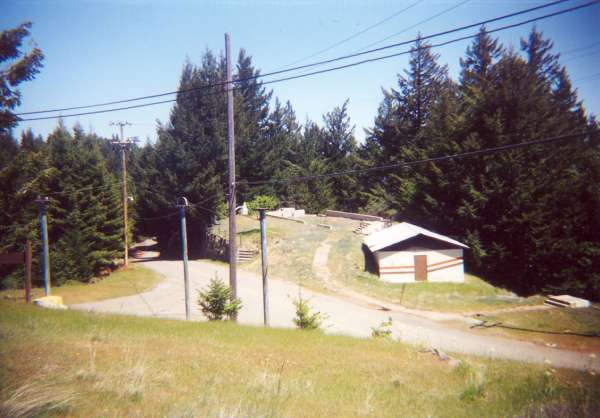
A view from the BOQ. The foundation of the 2nd Airmens` barracks is in about the center of the photo. To the right are the steps to the front door of the NCO barracks. The purpose of the building shown is unknown.
July 2001 photos contributed by Greg Dzuba
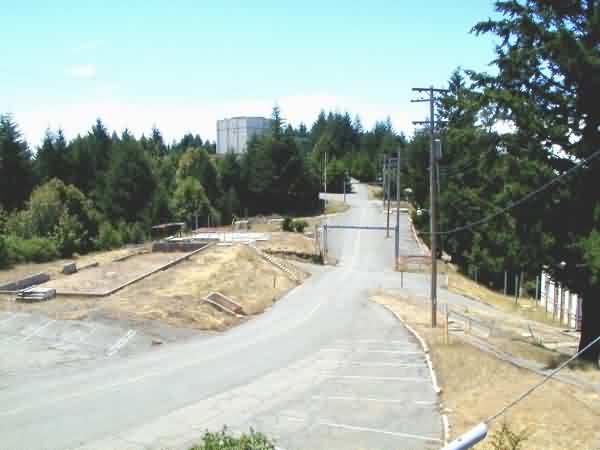
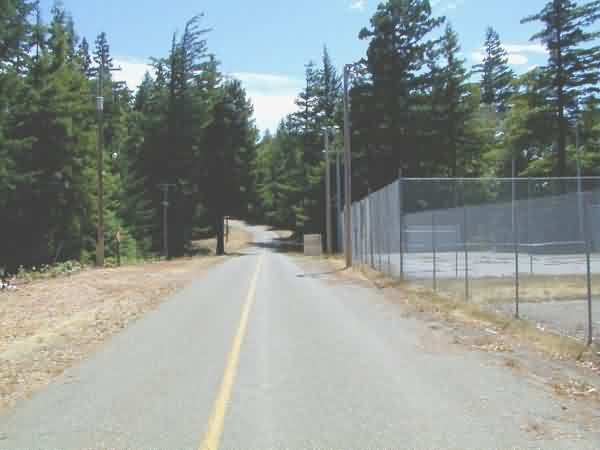
Tennis courts
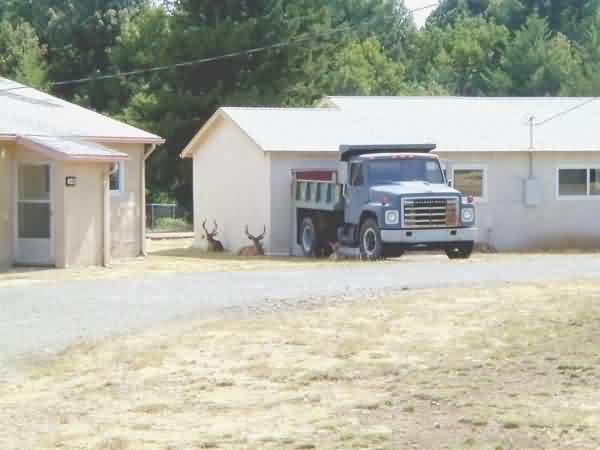
Base housing
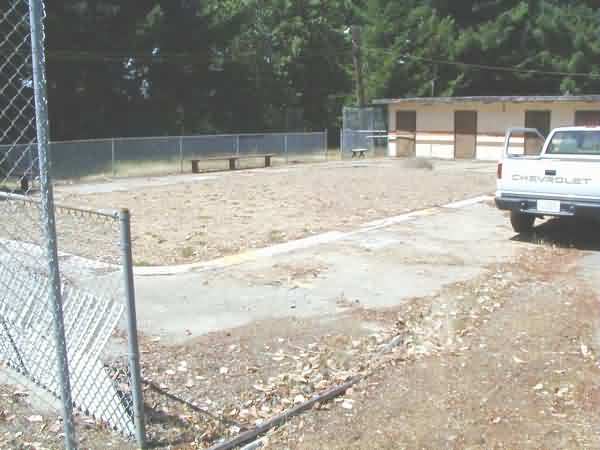
Pool
April 1999 photos contributed by Bruce Herrick
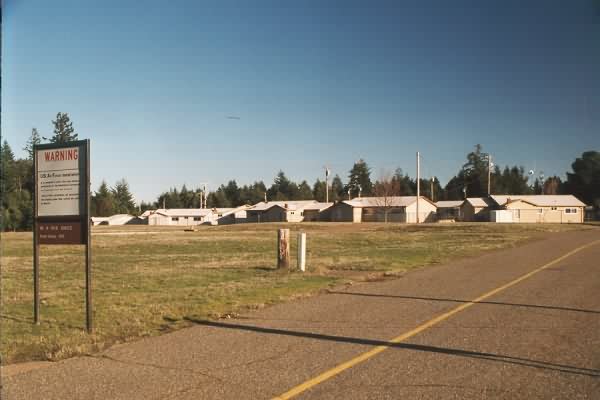
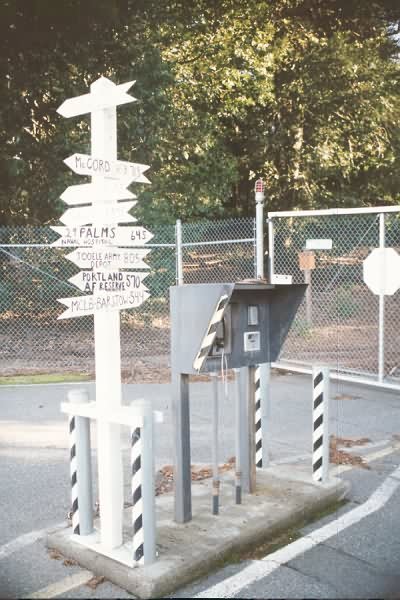
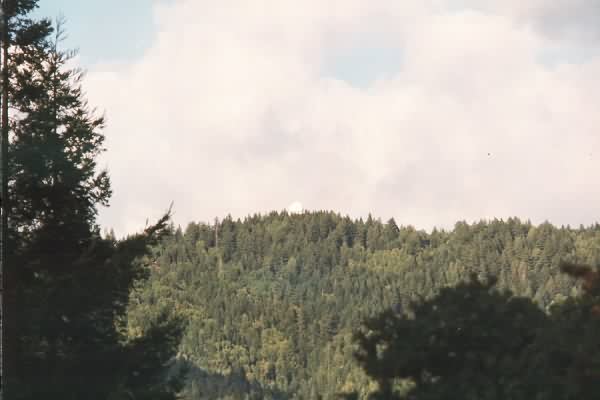
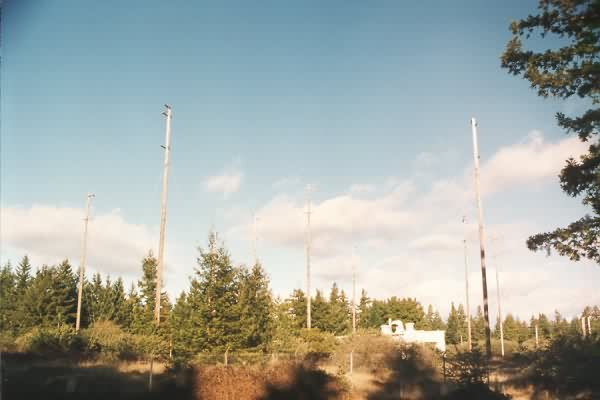
GATR Site
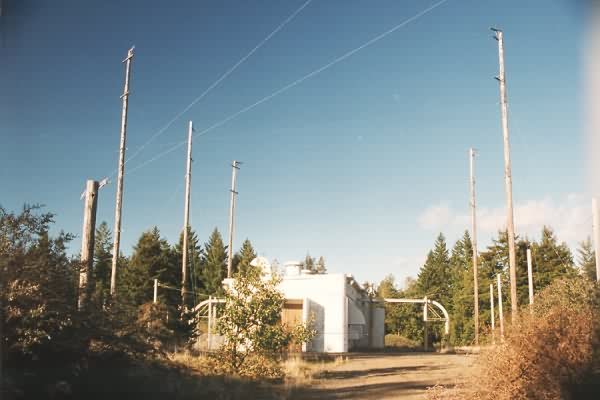
GATR Site